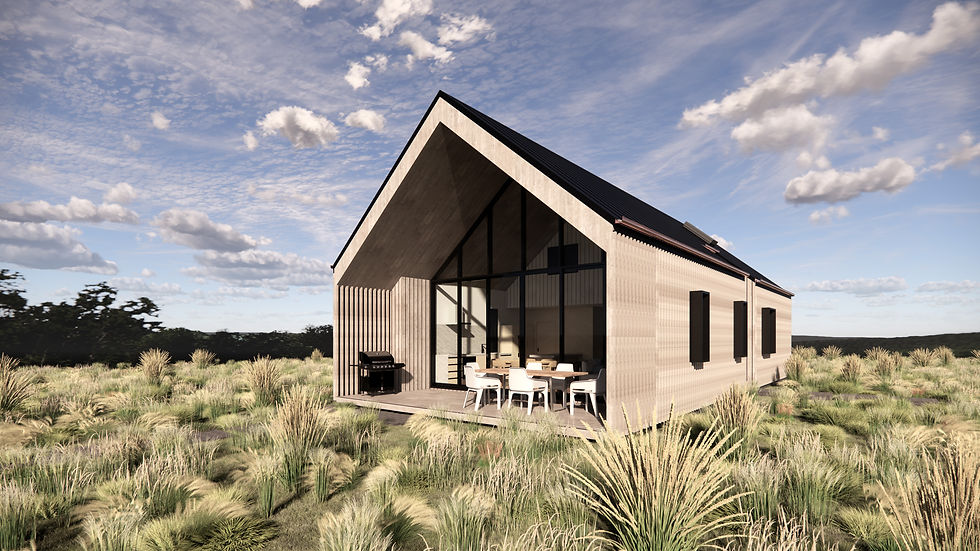Truss House™ Examples
Two client-led solutions powered by Truss House™

Medium-density flexibility for urban environments.
This example has been designed to respond to typical medium-density lot sizes (6.5m x 15-18m) sites and allow for both vertical and horizontal untis.
This means that under one standardised foot print, developers have the flexibility to optimise unit mix during feasibility and planning stages right through to later design stages. And these can be combined into urban blocks that offer 1,2 & 3 bedroom units.
This design offers a completely new way to provide density using all the benefits of Truss House™.

Horizontal Floor plan
Features of Horizontal Unit:
-
Standard Truss House™ portal frames
-
Free form interior
-
Interior circulation shown - options for external circulation also possible
-
Width and height portal frame flexibility
-
Compliant acoustic and fire design and construction
-
High performance - Green/Home star and passive house ready
To view the Vertical
Medium-density plan contact us.



A beautiful high performance home for urban & rural environments.
Features
This example features a master mezzanine annex with sleeping space, ensuite, work from home space, day bed and storage.
On the ground floor, a double-height living and kitchen space with butlers pantry, study, two bedrooms and bathroom.


-
Two standard Truss House™ frame typologies to provide entry point, full width spaces and articulation
-
6.6m internal width
-
5.8m internal height at apex
-
Gable end glazing
-
Free-form interior
-
Potential for skylights
-
High performance - Green/Home star and passive house ready
-
Slab or suspended floor options (Ths1s/Th1c)
